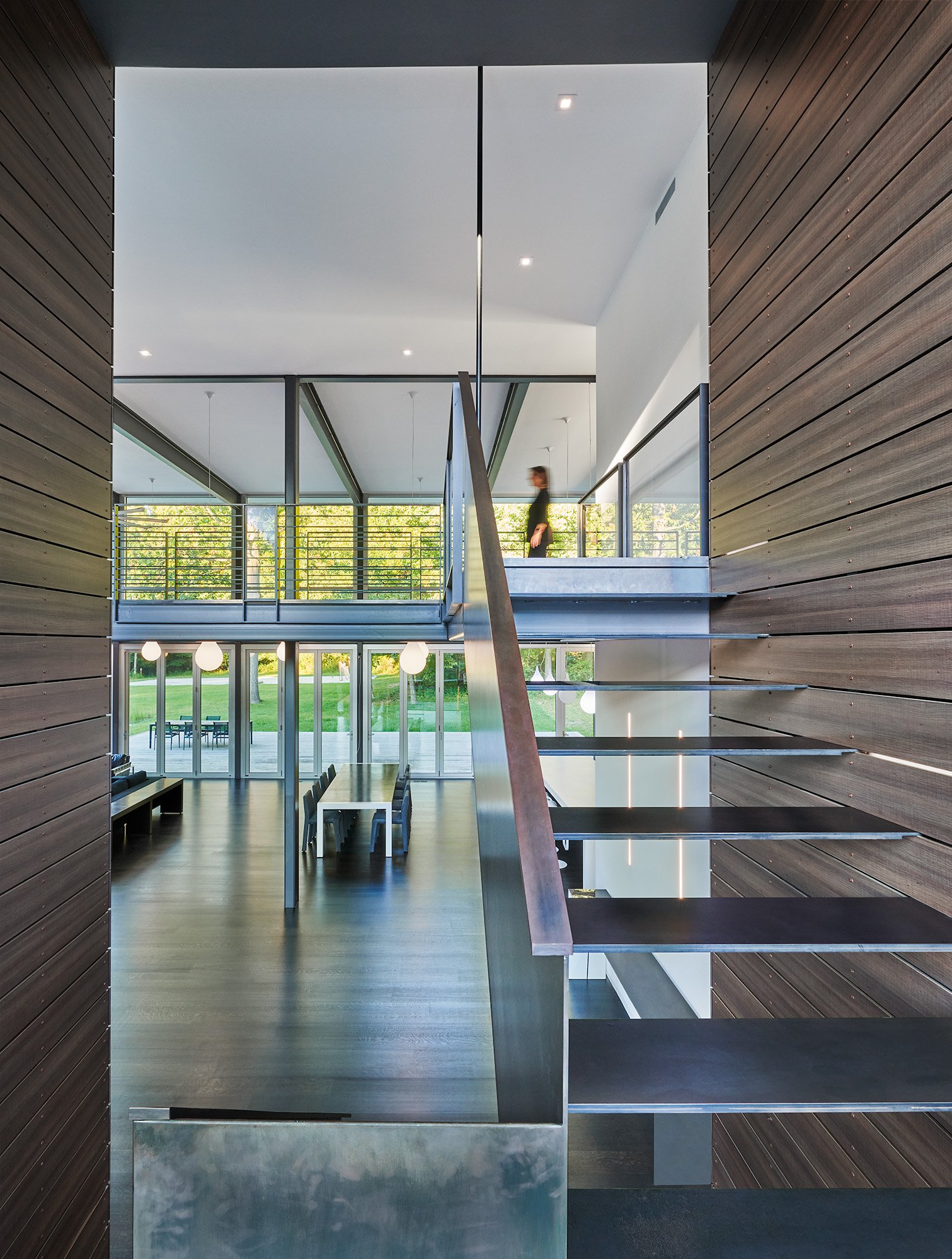An urban house in the suburbs
This new house located on a 5-acre suburban site was designed for an urban family. The design reimagines the suburban house as open and interconnected, with built-in flexibility, rather than closed and divided. The site strategy was to minimize the new house footprint, with a “light touch” on the landscape, and a strong integration of interior and exterior.
The house combines industrial materials that evoke the clients’ previous urban dwelling, with warmer materials reminiscent of the husband’s Icelandic upbringing.—Kube
Grand Award 2022—Home & Design
Architect
KUBE architecture
Photography
Anice Hoachlander







